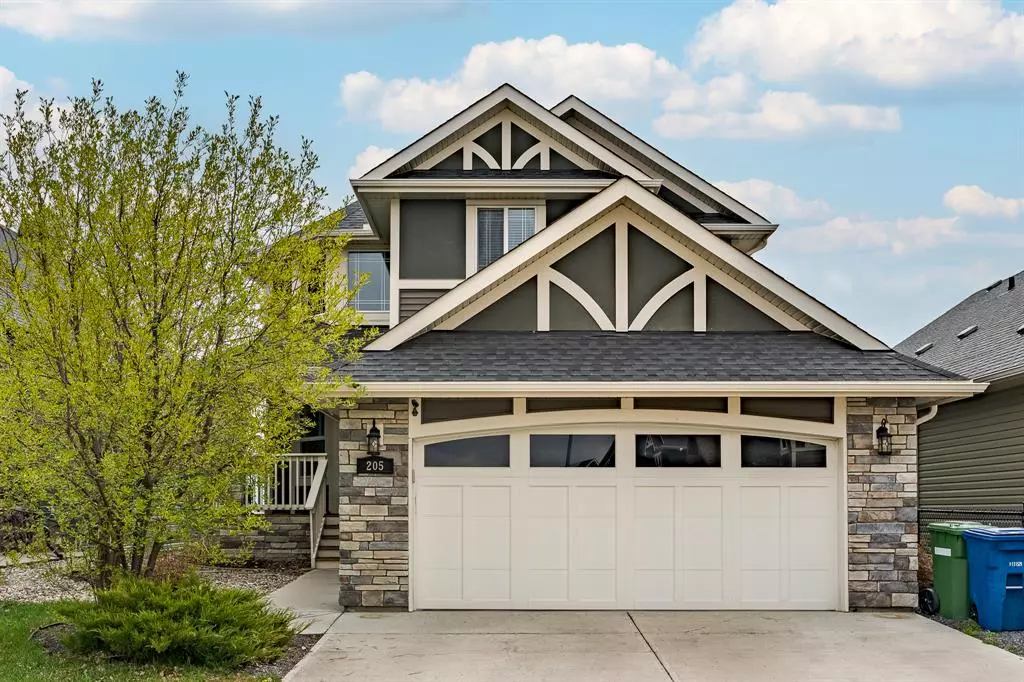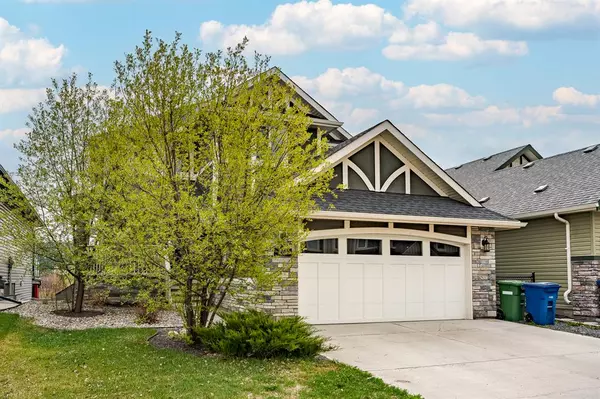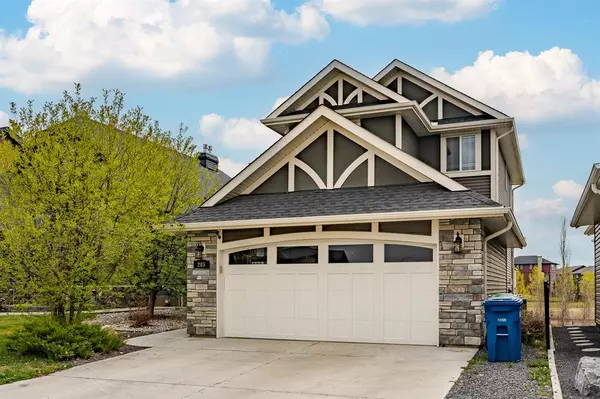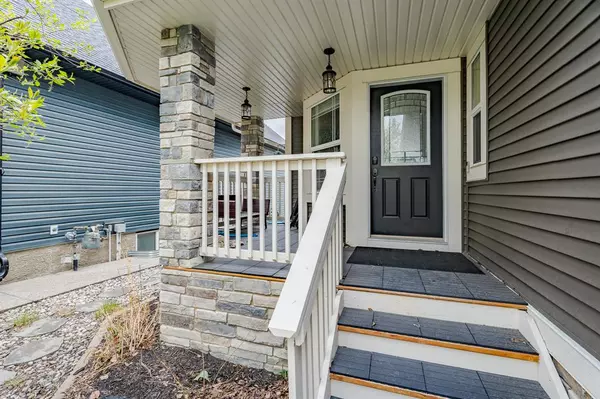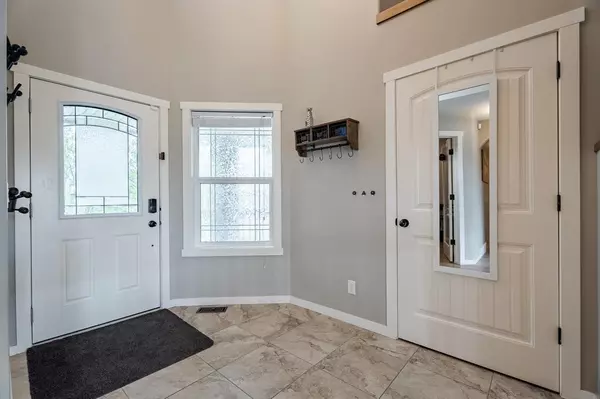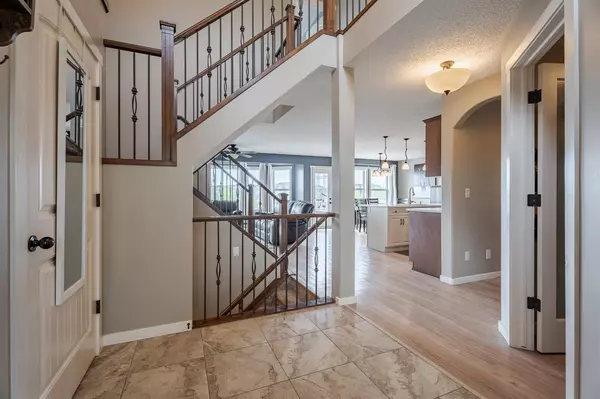$730,000
$749,000
2.5%For more information regarding the value of a property, please contact us for a free consultation.
4 Beds
4 Baths
1,952 SqFt
SOLD DATE : 05/28/2023
Key Details
Sold Price $730,000
Property Type Single Family Home
Sub Type Detached
Listing Status Sold
Purchase Type For Sale
Square Footage 1,952 sqft
Price per Sqft $373
Subdivision Kings Heights
MLS® Listing ID A2047649
Sold Date 05/28/23
Style 2 Storey
Bedrooms 4
Full Baths 3
Half Baths 1
HOA Fees $8/ann
HOA Y/N 1
Originating Board Calgary
Year Built 2014
Annual Tax Amount $4,092
Tax Year 2022
Lot Size 5,048 Sqft
Acres 0.12
Property Description
Welcome to this fully developed five bedroom, air-conditioned, walkout home that offers over 2800 sq ft of living space. This home backs onto a beautiful green space with a pond and walking paths. The main floor includes a spacious great room with gas fireplace, a dining area, large kitchen, central island, stone countertops, walk-through pantry, den and 1/2 bath. All floors have an amazing view of the pond and green space behind the house. Entering the foyer greets you with 16’ ceilings and elegant wood-metal stair railing. The upper level features a large master bedroom with bay window, spacious spa like ensuite with corner soaker tub, 4 foot shower and walk-in closet. Additionally there are two more bedrooms and a conveniently located laundry as well as a full bath. The lower level provides a large family room, 2 bedrooms, storage room and full bathroom. This level also gives a nice view of the rear yard and green space. Call for your private showing today!
Location
State AB
County Airdrie
Zoning R2
Direction W
Rooms
Other Rooms 1
Basement Finished, Walk-Out
Interior
Interior Features Ceiling Fan(s), Double Vanity, Granite Counters, High Ceilings, Kitchen Island, No Smoking Home, Open Floorplan, Pantry, Separate Entrance, Soaking Tub, Walk-In Closet(s)
Heating Forced Air, Natural Gas
Cooling Full
Flooring Carpet, Tile, Vinyl
Fireplaces Number 1
Fireplaces Type Gas, Living Room
Appliance Central Air Conditioner, Dishwasher, Electric Range, Garage Control(s), Microwave, Microwave Hood Fan, Refrigerator, Washer/Dryer, Window Coverings
Laundry Upper Level
Exterior
Parking Features Double Garage Attached, Garage Faces Front
Garage Spaces 2.0
Garage Description Double Garage Attached, Garage Faces Front
Fence Fenced
Community Features Park, Playground, Schools Nearby, Shopping Nearby, Sidewalks, Street Lights, Walking/Bike Paths
Amenities Available None
Roof Type Asphalt Shingle
Porch Balcony(s), Front Porch, Patio
Lot Frontage 42.0
Total Parking Spaces 4
Building
Lot Description Back Yard, Backs on to Park/Green Space, Few Trees, Front Yard, No Neighbours Behind, Street Lighting
Foundation Poured Concrete
Architectural Style 2 Storey
Level or Stories Two
Structure Type Wood Frame
Others
Restrictions None Known
Tax ID 78801519
Ownership Private
Read Less Info
Want to know what your home might be worth? Contact us for a FREE valuation!

Our team is ready to help you sell your home for the highest possible price ASAP

"My job is to find and attract mastery-based agents to the office, protect the culture, and make sure everyone is happy! "


